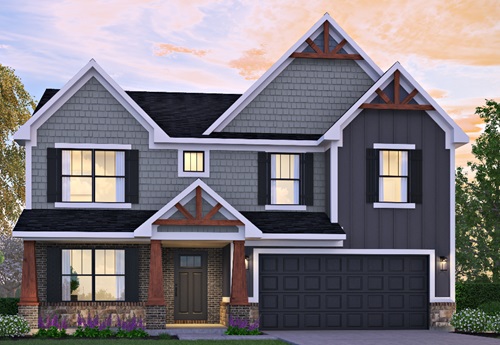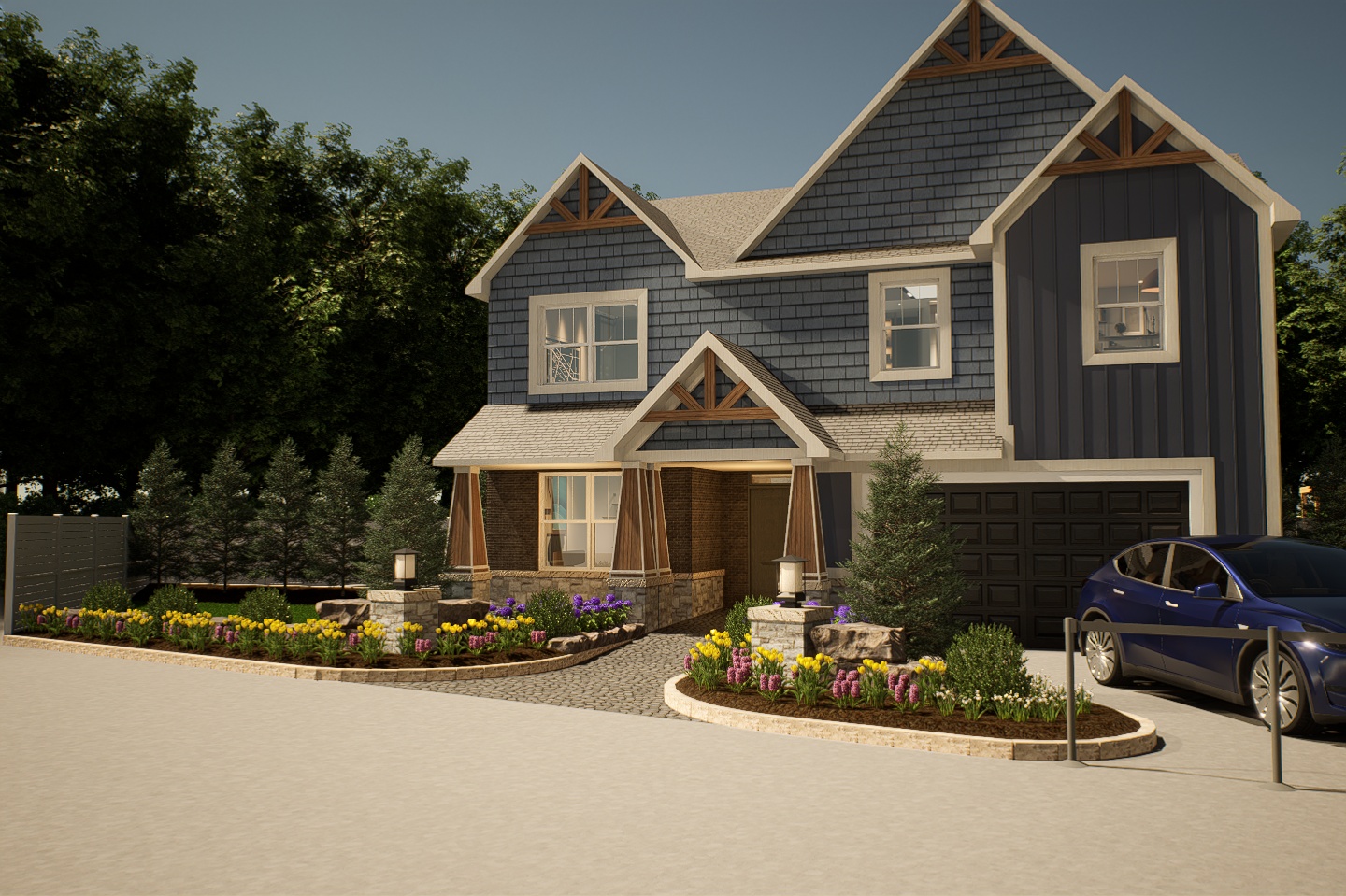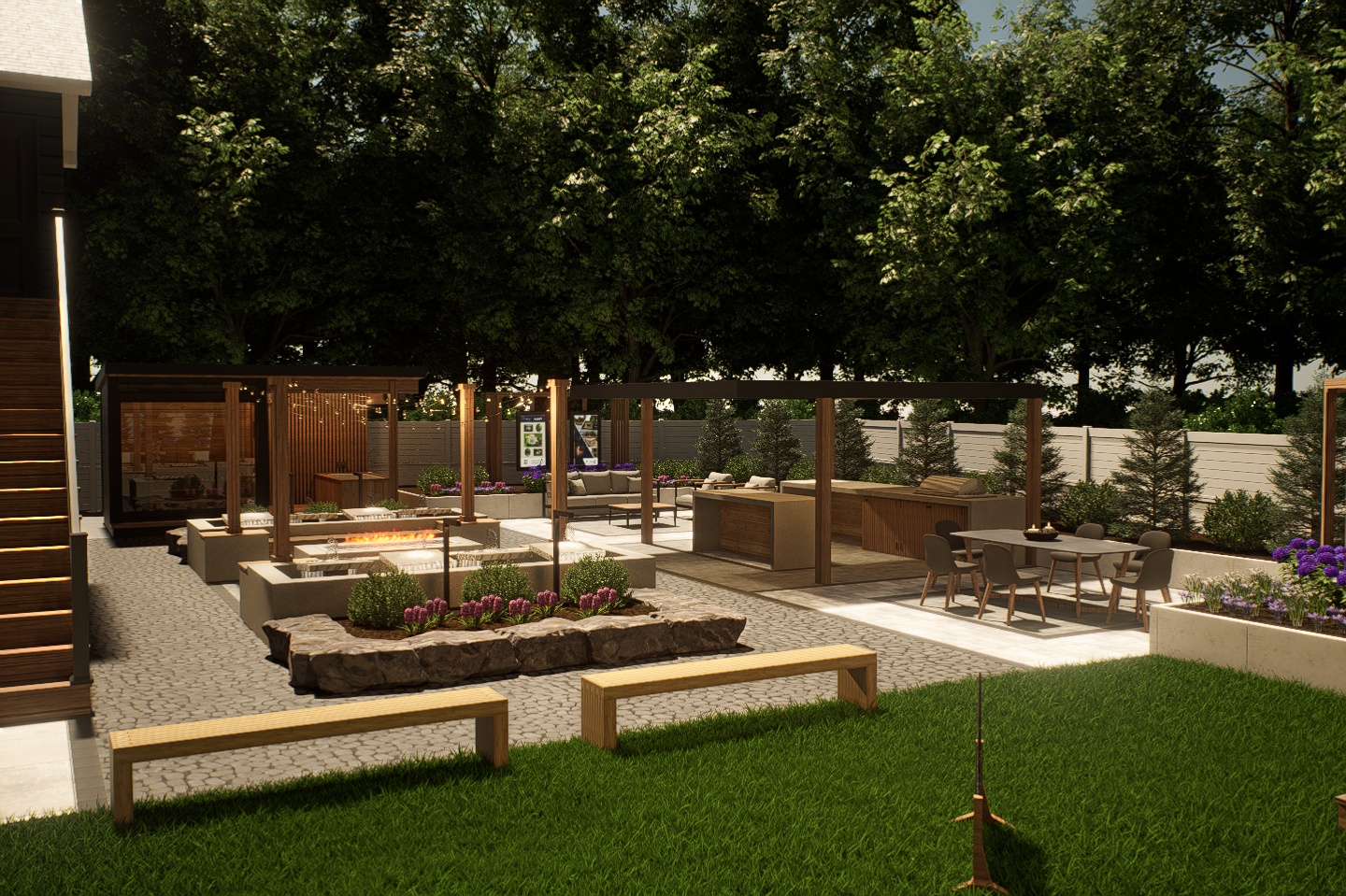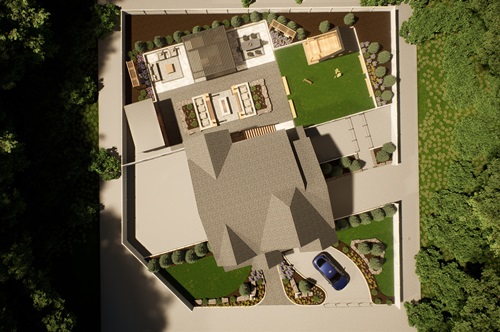Davis Homes Builds the 2025 Centerpiece Home

Indianapolis Home Show Back for its 103rd Year, Davis Homes is the Builder for Centerpiece Home
Davis Homes teamed with Model Home Interiors and Precision Outdoors to build a beautiful two-story home with an eye-catching elevation, an earthy aesthetic, and a backyard oasis with trendy features fit for the modern family.
The 2,424-square-foot home is a Sutcliffe Deluxe design with a Craftsman elevation made of stone, brick and wood. The home has four bedrooms (including a nursery and teen suite), four bathrooms, a family gathering room, a loft homework station, and a front entry garage with a paved driveway.
Home Show attendees will enter a welcoming foyer, moving through the den and powder bath before going upstairs.
Once upstairs, attendees will first see the loft homework station before going down the hall to the dorm-like teen suite. They will go through a locker room-style closet into a lacrosse-themed boys’ bedroom. Accompanying the bedroom is a Jack and Jill bathroom. Nearby is the nautical-style nursery, which leads into the primary bedroom. Going downstairs from here, attendees will find the family gathering room, kitchen, owner’s entry with a mud bench, and the garage.The colors and textures inside and outside the home reflect an eclectic merging of earthy elegance and modern sophistication.
For the backyard family oasis, Davis Homes joins forces with Precision Outdoors to offer an outdoor living space tailored to various members of the family — from artificial turf for kids and pets to a sprawling outdoor kitchen, a sunken fire pit, and a workout area with a cold plunge and sauna for parents.
“From the nursery and teen suite inside to the all-ages fun of the features outside, we’re proud to showcase a home that’s truly fit for the whole family,” said Davis Homes President and CEO Brad Davis. “We want attendees to picture their families living here for the long haul.”
For its 11th time in 21 years, Davis Homes is proud to present the 2025 two-story Centerpiece Home.

click images for larger view
Centerpiece Home Landscaping
Family-owned and operated since 2000 in the heart of Indianapolis, Precision Outdoors is proud to provide the landscaping for this year’s beautiful two-story Centerpiece Home. It’s a backyard family paradise, unlike any seen before at the Home Show.
Precious Outdoors Managing Partner Caleb Harbert is eager to showcase the stunning backyard possibilities that will delight both children and their families.
“The vision behind the landscaping of the Centerpiece Home this year was for a backyard family oasis that meets the needs of Hoosier families,” said Harbert. “We have artificial turf, so kids don’t get dirty playing, a variety of lawn games and activities, and a customized playhouse for children. That gets complete with a sprawling outdoor kitchen, sunken fire pit and living space along with an outdoor workout area with a cold plunge and sauna for parents.”
The artificial turf also works well for dogs and outdoor pets. Traditional lawns are hard to maintain, but the artificial turf requires very little maintenance, improves curb appeal year-round and keeps kids and pets clean.
As the landscape designer for this year’s Centerpiece Home, Precision Outdoors designed and built both the hardscape and landscape elements – and Home Show visitors will have every motivation to visit the backyard when walking through the home.
Harbert added, “We made sure the landscaping of the property blended seamlessly with the inside of the Centerpiece Home for consistency and aesthetics. Incorporating blues, grays and browns throughout the outside of the home provided the delicate finishing touches that complement the home’s exterior with its interior.”
Whether you’re looking to improve your physical or mental health, sweat away your stress in the sauna and then chill (literally) in the cold plunge, these outdoor workout areas all provide a revitalizing experience for health and recovery. In fact, saunas and cold plunges are also some of the biggest trends in landscaping for this year.
“A focus on health and wellness has become incredibly popular in landscaping over the last five years,” he said. “With the Centerpiece Home, we’re combining current trends within timeless elements of landscaping design. While the cold plunge and outdoor sauna are current and trendy, the sunken fire pit, luxury dining lounge area and outdoor kitchens are all timeless, traditional parts of landscaping.”
Centerpiece Home interior Design
This year’s two-story Centerpiece Home will offer a fresh, eye-catching look featuring multiple materials – wood, stone and gold – that add depth, texture and dimension while being inviting and relaxing.
The Centerpiece Home’s interior design is the brainchild of Greg Riley and Ann Walker of Model Home Interiors, an award-winning design firm with offices in 27 states including Indiana. Riley and Walker partnered with Davis Homes on an interior design concept for the Centerpiece Home focused on combining the traditional with the contemporary.
“The main vision of our home design this year was going back to a traditional time with a warm, rich interior and appeal, while also maintaining a contemporary, modern style,” Riley said. “The colors, patterns and fabrics we chose blend the traditional with the modernistic, perfect for both first-time home buyers or seasoned homeowners alike.”
Using a color palette of shades of dark blues, whites and neutrals combined perfectly with the accents of light wood flooring and ceiling beams, calacatta and quartz countertops and brushed golds in the hardware and fixtures. This acts as the basis for the beautiful, inviting interior of the Sutcliffe Deluxe Craftsman design.
Riley added, “The base colors are navy blues and other dark blues, thoughtfully paired with a variety of textures guests will see both inside and outside the home. We’ve also used visually interesting prints on the wallpaper with florals, ivy, and more – wallpaper has made a strong comeback in updated, new designs this year.”
As visitors make their way upstairs, they’ll be able to walk through a lofted homework station, a girl teen’s room, a boy teen’s room with walk-in closet, a jack-and-jill bathroom, a nursery, and the primary suite retreat with a bathroom and walk-in closet.
“Having a two-story home this year allowed us to play with a variety of styles, floor plans and designs, all the way from a baby’s nursery with dark blue plaids and playful boy/girl teen rooms, to a stunning primary suite with champagne bronze fixtures, a floral wallpaper accent wall, dusty neutrals in the bedroom and more.”
With its elegant traditional style, modern accents and a relaxing, comforting atmosphere, the Centerpiece Home offers a warm, familiar feeling that doesn’t feel out of reach for Home Show visitors.
“We have a proper space plan, so when guests walk into each room they can see just how their furniture will fit,” Riley added. “We want Home Show attendees to visualize themselves and their own things inside this home.”

)






